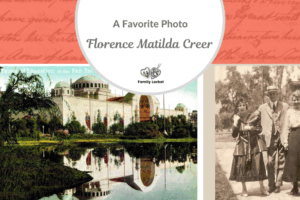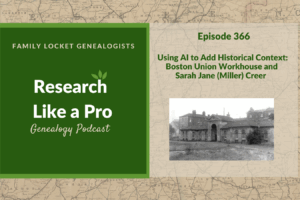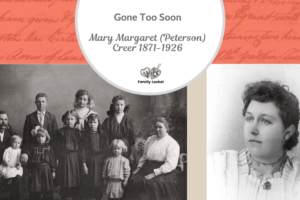
Ancestral homes are an important part of our family history. We can research the home’s architecture and records, such as city directories, taxes, maps, newspapers, and more. For this 52 Ancestor blog post theme of “Home Sweet Home,” I researched and wrote about the Spanish Fork home of my great-grandparents, Charles Cannon Creer and Mary Margaret Peterson. Charles built the home for his bride to move into upon their marriage on 23 March 1892, and it stayed in the family for over a hundred years. The house still proudly stands at 98 South 100 East Spanish Fork, Utah, and I enjoy seeing it and imagining all the life and love it saw through the years.
Charles Cannon Creer
Charles Cannon Creer was born in April 1865 in Spanish Fork, Utah County, Utah Territory. He was the fourth son of Willam Creer and Sarah Jane Bradley, both English immigrants. The 1870 census shows Sarah and William with their young family and Charles, age 5, at home.1
William Creer 36, farmer, $450 real, $425 personal, England, citizen of US
Sarah J Creer 28, Keeping house, England
Joseph E Creer 9, at school, Utah
James M Creer 7, at school, Utah
Charles C Creer 5, at home, Utah
Sarah A Creer 3, at home, Utah
By 1880, the family had grown considerably, and Charles’ father, William Creer, had a new occupation. He had farmed for several years but decided to study law using a set of law books he had purchased. He passed the bar and, in 1880, worked as an attorney at law. Charles, at age 14, attended school in Spanish Fork. 2
Wm Creer, age 41, head, Att at Law, England, England, England
Sarah Creer, age 38, wife, Keeping House, England, England, England
Joseph E. Creer, age 18, son, Farmer, Utah, England, England
James M. Creer, age 17, son, Saddler, Utah, England, England
Charles C. Creer, age 14, son, At School, Utah, England, England
Sarah A. Creer, age 12, daughter, At School, Utah, England, England
Alvin R. Creer, age 9, son, At School, Utah, England, England
Thomas O. Creer, age 7, son, At School, Utah, England, England
John P. Creer, age 4, son, Utah, England, England
Roger W. Creer, age 2, son, Utah, England, England
William served as the mayor of Spanish Fork and was elected to the House of Representatives in the Utah State Legislature for the 26th session of January 1884. Charles was his father’s private secretary during this time. William served during the critical years of applying for and being granted statehood for Utah.3
Charles was initially interested in building railroads, but with his father’s increasing civic responsibilities, he and his brother, Joseph, took over the 160-acre farm William had homesteaded at Lake Shore. Charles purchased several land parcels in the valley and a dry farm at Thistle, located up the Spanish Fork Canyon, and farmed for many years.4
Building the Home
How did Charles gain the experience and the funds to build a home while in his early 20s? A life history for Charles hints at the experience he might have had in learning about construction.5
Charles and his father, William, erected a building on Main Street of Spanish Fork and together with his brothers, Roger and Alvin, owned and operated the Mount Nebo Canning Co. Local produce was canned at this cannery including the produce they grew on their farms such as beans and tomatoes. Charles children spoke of working at this cannery snipping beans and placing them and the tomatoes in the cans.
The history continues with details about the home Charles built to house his large family.
On March 25, 1892, Charles married Mary Margaret Peterson in the Manti Temple. Their reception was held in the lovely white house Charles had built across from the City Park. This house had two stories. The living room and kitchen was on the main floor and two bedrooms were upstairs. Eventually several more rooms were added to accommodate the large family. A parlor, a bedroom and a bathroom were added down stairs and two bedrooms and a bathroom upstairs. All of their eleven children were born in this house.
Later Years
Sadly, the Creer family’s situation changed drastically with the accident Mary suffered walking down a hill at the Thistle farm in about 1907. The historical account explains:
After Charles and Mary had been married for about 15 years, Mary met with a severe accident which rendered her an invalid for the rest of her life. Charles had taken the family to the little cabin he had built on the top of the hill at Thistle. It took a buggy and a wagon to transport them there. Mary became anxious to go home when a storm was approaching. She decided to walk down the hill. She took two of children with her and took a short cut. A stiff wind was behind her. She lost her balance and she fell and broke her kneecap. In those days the doctors were not too experienced in treating this kind of a wound. She was treated improperly and the bone in her leg decayed. She suffered with this pain for sixteen years before she died… Because of this accident, she never walked without a crutch or cane and usually sat in a wheel chair.
Mary died of heart failure on 25 September 1926, leaving Charles a widower with their youngest son, Bonnie, only eleven years old at the time. The years passed and eventually son, Harold, and his wife, Laura, moved into the old home and lived in it for the rest of their married life. Charles lived with them until his death on 19 December 1939 at 74. The photo of the family taken at his funeral shows them in front of the Spanish Fork home.
Using AI to Analyze the Architecture

Charles C. Creer home in Spanish Fork, Utah
Artificial intelligence can help when researching a house. I uploaded a photo of the Creer home and prompted ChatGPT to analyze the architecture, which generated the following ideas. It is fascinating to compare the analysis to the image and learn more about the styles of the time and how Charles built his home within those styles. 6
Architectural Style Analysis
1. Gothic Revival Influence (1840s–1890s)
Gothic Revival architecture was still in use in Utah in the late 19th century, especially among settlers who favored its vertical emphasis and picturesque qualities. The house’s steeply pitched gable roof and pointed arch details (if present in windows or doors) suggest this influence.
2. Classical Revival / Neoclassical Details
The portico with a triangular pediment and columns suggests a nod to Classical Revival styles, which were gaining popularity around 1890. The use of symmetry and restrained ornamentation blends Victorian aesthetics with more refined Classical elements.
3. Victorian-Era Vernacular
Brick Construction: The painted brick exterior was common in Utah homes of this period. The brickwork may have been locally produced.
Asymmetry: Unlike earlier, more balanced designs, this home has an irregular massing, with a primary entrance emphasized by a projecting porch.
Tall, Narrow Windows: This is a hallmark of both Gothic Revival and late Victorian homes, allowing more natural light while maintaining a vertical aesthetic.
4. Pioneer Utah Adaptations
The home reflects regional adaptations of Victorian styles, built with materials available in Utah.
The design likely incorporated functional elements for climate control, such as deep eaves for summer shade and thick masonry for insulation.
Many Utah homes of this era were influenced by LDS (Mormon) settlement patterns, where practical, durable construction was favored.
House History Research Tips
AI generated the following ideas for continuing the research based on my initial prompt and image of the house.
I’m writing a house history and want to know what can be discovered about this house. It was built in 1892 in Spanish Fork, Utah.
1. Title and Deed Records
-
Check with the Utah County Recorder’s Office for property records, which can reveal ownership history, mortgages, and transfers.
-
Look at plat maps and land abstracts for information on how the property changed over time.
2. Census and City Directory Research
-
1890 census records were lost, but the 1900 U.S. Census will list the homeowners, their occupations, and household members.
-
City directories may show residents and businesses associated with the home.
3. Historic Maps & Sanborn Fire Insurance Maps
-
Sanborn Fire Insurance Maps (if available for Spanish Fork) can show the footprint and structural details of the home over time.
-
County and local plat maps may indicate lot divisions, property values, and major changes.
4. Newspapers & Local Histories
-
The Utah Digital Newspapers collection may have articles mentioning the house or its early residents.
-
Check for property sales, obituaries, and local news.
5. Tax and Building Records
-
Utah County Tax Assessor’s Office may have historic property valuations and improvements.
-
Building permits and zoning records (if preserved) could provide renovation details.
6. Photographs and Oral Histories
-
Local historical societies, such as the Spanish Fork Daughters of Utah Pioneers (DUP) or the Utah State Historical Society, may have old photographs.
-
Neighbors and longtime residents may recall details about the house’s past.
7. Architectural Analysis
-
Your house has a Gothic Revival influence with Victorian-era elements, which was popular in the late 19th century.
-
Features such as the steeply pitched roof, gabled dormers, and decorative trim could indicate specific architectural trends of the period.
Looking at Maps
I had already covered many of these ideas for research but appreciated the idea about the Sanborn Fire Insurance maps and found what I was looking for at the Library of Congress website. Seven maps for 1908 were available and looking at each one I found a map showing 1st East and 1st South. In the screenshot below, the red star marks the location of the Creer lot and home.7

The first map in the series contains the key to the map, and we can see that a red building is constructed of brick. The home has 1 1/2 stories and a shingle roof. The D label likely denotes a Dwelling. The yellow boxes with dashed lines represent the covered porches, also with shingle roofs. The lot is 34 feet deep, which is property number 105, probably the lot number.
If I didn’t have a photograph or if the house wasn’t still standing, the description would give me an idea of the type of materials used, the roof, etc.
Viewing the home on Google Maps we see a current view looking east. Using the zoom feature, the intricate detail above the windows and over the porch is evident. 8
Digging into the story behind the house and analyzing it further added depth to the history of my great-grandparents. Charles certainly built a house for his bride, Mary, that lasted the test of time. I’m fortunate that I can take my grandchildren to see the home where their third great-grandparents lived out their lives.
If you have an ancestral home, researching the architecture, the histories, and the records could provide additional insight and depth to your ancestor’s life story.
Best of luck in all your genealogical endeavors!
Sources
- 1870 U.S. Census, Utah County, Utah Territory, population schedule, Spanish Fork, p. 17 (penned), dwelling 120, family 120, Wiliam Creer household; imaged, “United States Census, 1870,” FamilySearch (https://www.familysearch.org/search/collection/1438024 : accessed 29 March 2025).
- 1880 U.S. Census, Utah County, Utah, population schedule, Spanish Fork, enumeration district (ED) 83, sheet 21(penned), p. 139 (stamped), dwelling 164, family 164, Soren Peterson head of household; digital image, FamilySearch (https://www.familysearch.org/ark:/61903/3:1:33SQ-GYBR-KM : accessed 1 April 2023); citing NARA microfilm publication T9.
- Agness Ellen Creer (Nell) Frame compiler, Dr. Leland H. Creer, editor, Creer History: A Picture History Book of All the Descendants of the William Creer and Ann Morris Families (Spanish Fork, Utah : The Spanish Fork Press, 1957); Internet Archive (https://archive.org/details/creerhistorypict00fram/page/n5/mode/2up : accessed 29 March 2025).
- Ibid.
- “Life Story of Charles Cannon Creer,” contributed by Diana S. Elder, Charles Cannon Creer (KWDC-3VV), memories, FamilySearch (https://www.familysearch.org/en/tree/person/memories/KWCD-3VV : accessed 29 March 2025).
- ChatGPT 4.o, chat initiated by Diana Elder based on the photo of the Creer home, 29 March 2025).
- Sanborn Fire Insurance Map from Spanish Fork, Utah County, Utah, Sanborn Map Company, April 1908; Map, image 7 of 7, Library of Congress (https://www.loc.gov/item/sanborn08895_002/ : accessed 30 March 2025).
- Google Maps, street view of 98 East 100 South, Spanish Fork, UT, imaged on October 2023, Google Maps (https://www.google.com/maps/ : accessed 30 March 2025).
























1 Comment
Leave your reply.